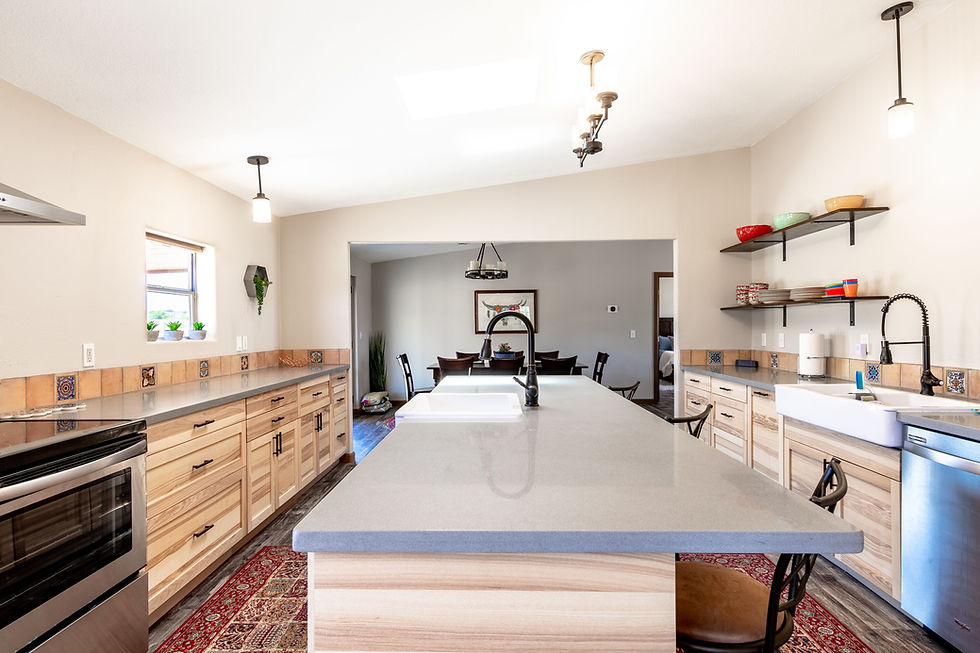
by Avril
Shifting energy through Interior Design to help create Sacred Space
{INTERIORS}
"You were born an original, don't die a copy"
-John Mason
Every interior should be as unique as the people that inhabit the space.
Recent Projects

The goal was to update the layout and finishes, but still have it feel appropriate to the age of the home.

Laundry room remodel in Eagle Rock, including changing from a standard to a tankless water heater, adding proper dryer venting and a beverage/snack center.

New build in Lake Forest, CA. We reused their existing lamps and reupholstered their chairs and ottoman. All else is new.

Complete primary bathroom overhaul. The layout was changed to allow for double sinks and additional storage.

New home with stunning metal stair railing and the adorable Lucas, photo bombing

Completely remodeled kitchen with new, larger opening to the dining room. We doubled the size of the kitchen for this AirBnB.

New build in Lake Forest, CA. The clients love a neutral palette to juxtapose with their fun, bright artwork

The new bathroom layout allowed for a soaker tub with a view of the Oregon mountains and the client's hazelnut orchard.

Complete home remodel. We demo'd the dropped ceiling to showcase the beautiful trusses and expanded the kitchen. We utilized SemiHandmade door and drawer fronts to allow for the beautiful blue color.

Full home gut/remodel. We raised the ceiling, allowing for 8' doors throughout. The living room received a new eco-fireplace and retractable glass wall for the optimum in indoor/outdoor living

Primary Bedroom

Primary Bath remodel. The tub and shower are in a "wet room" which still keeps the space visually open.